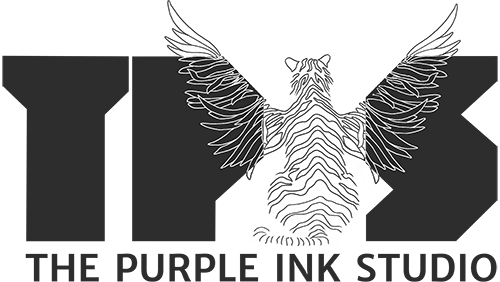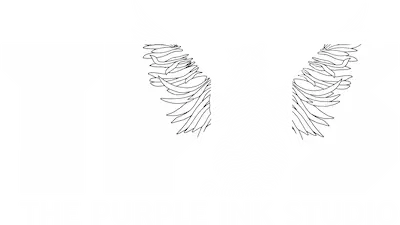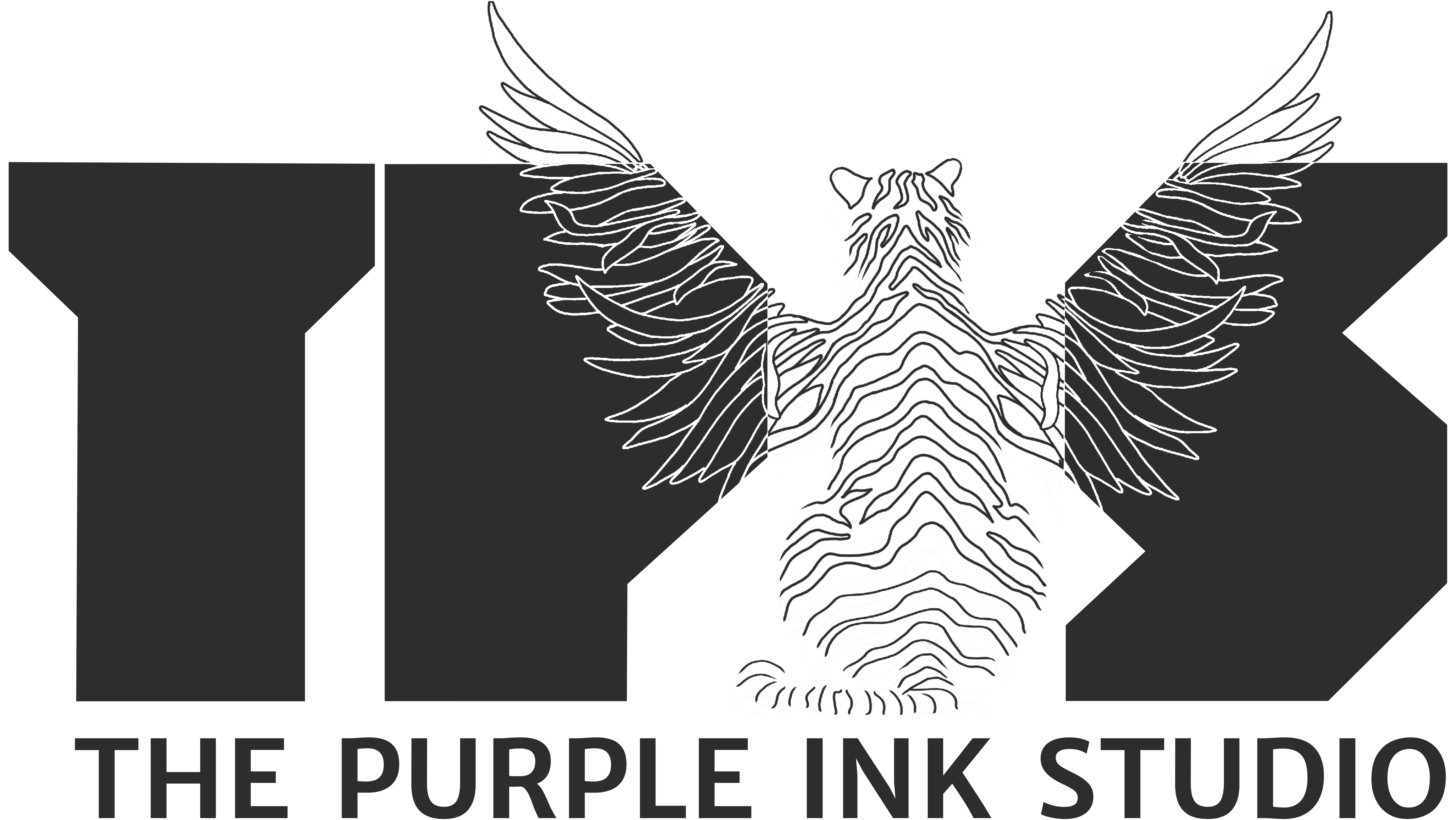HNGC EUPHORIA
HNGC Euphoria : Planned as a Community Center in Mangalore, the built form originates from the idea of the 8-Pointed star and adapts itself on a 2 tiered Octagonal Plan to accommodate 2500pax to 3000pax at a time.
The exteriors for this Community Center opens out into a series of stepped laterite seating coming together on the top with the combination of concrete, laterite, bamboo and tensile.
The insides, are designed to resonate the moments of the sun and its shadow, through the various levels of porosity that the materials offer.
Intended to be used at 2 different levels, using the ramp, the main central ‘hall’ on the upper level, functions like an indoor-outdoor space, allowing the space to be naturally lit and connect with the outdoors (almost) entirely.
Planned to allow light in different forms, the materiality of the concrete, laterite, bamboo and tensile fabrics come together in a rather complex arrangement.
The landscape is designed to flow from the structure, moving outwards in the form of stepped laterite seating and then slowly into the softscape.
NAME :
CATEGORY :
STAGE:
LOCATION:
BUILT AREA:
Date:
June 27, 2023











